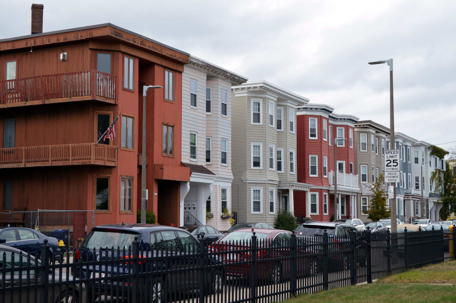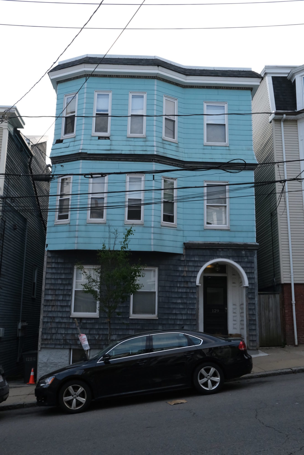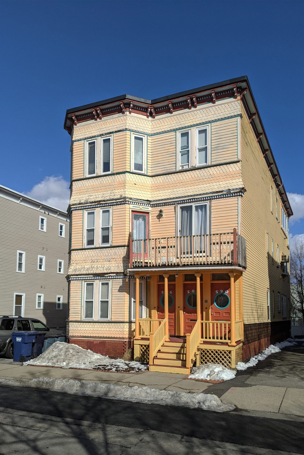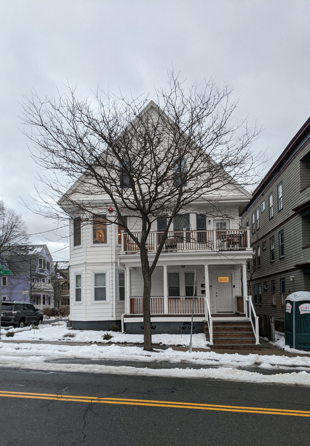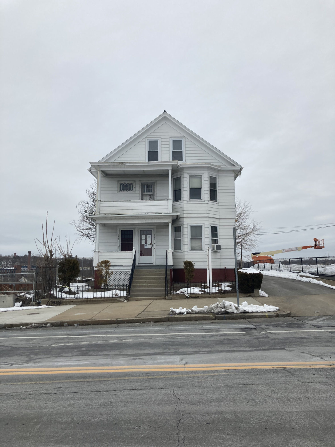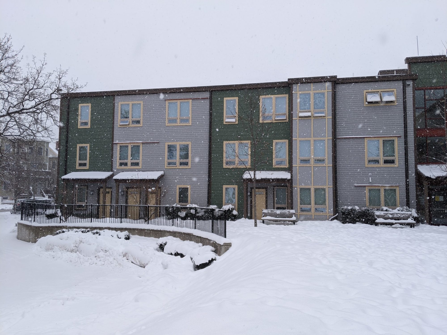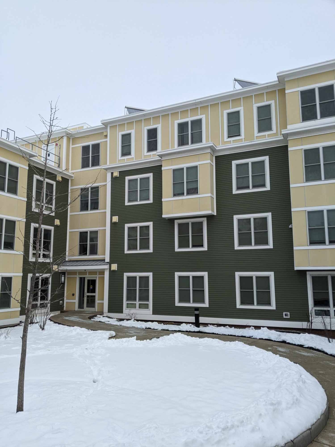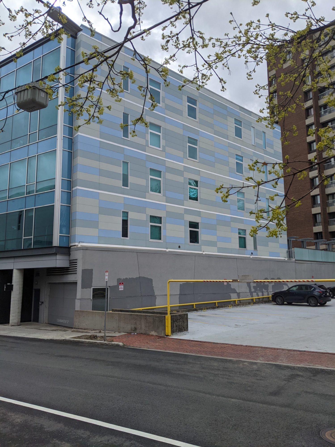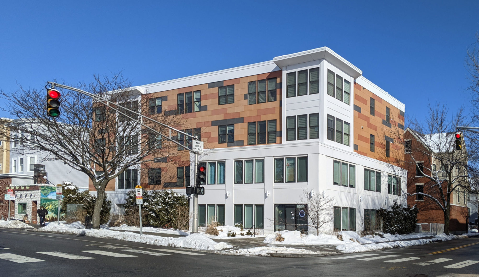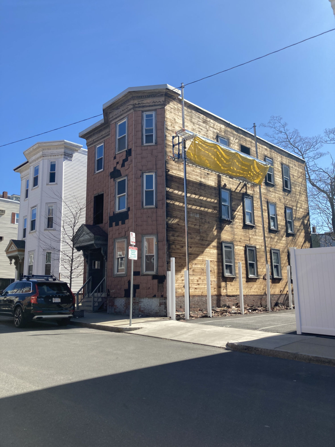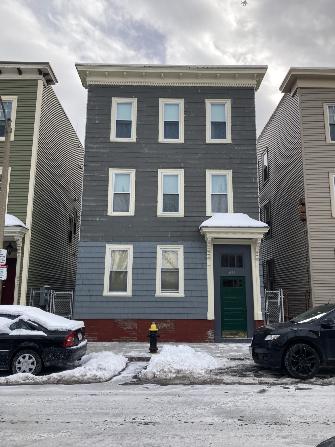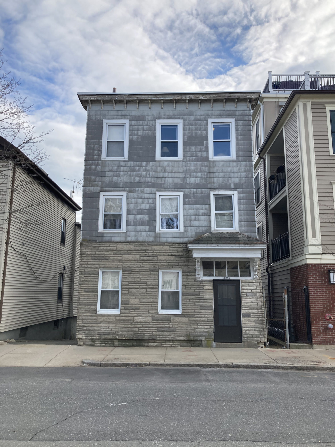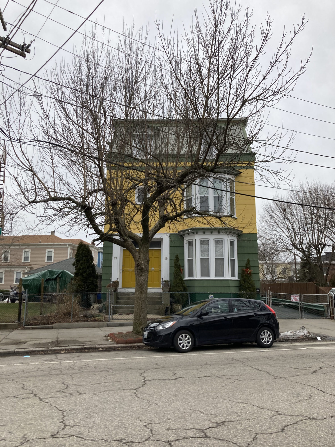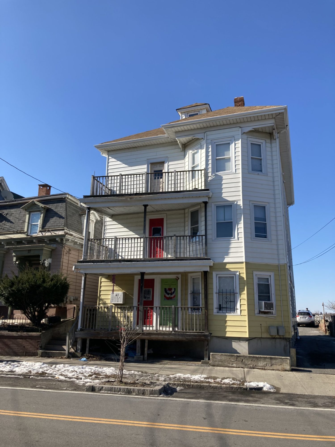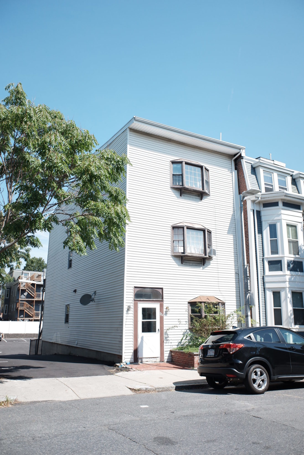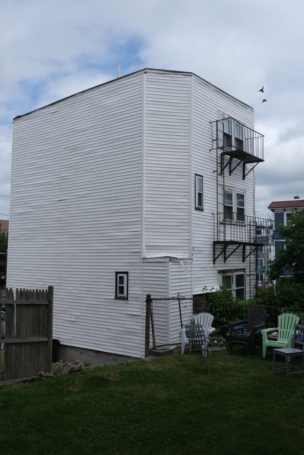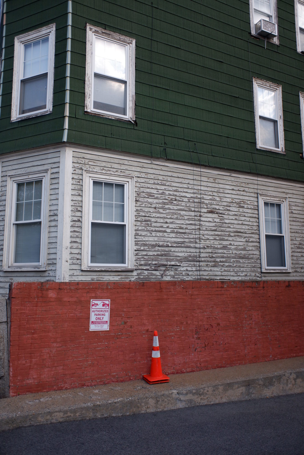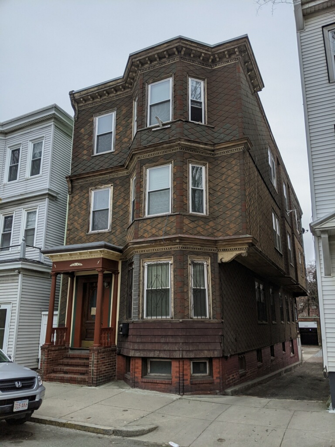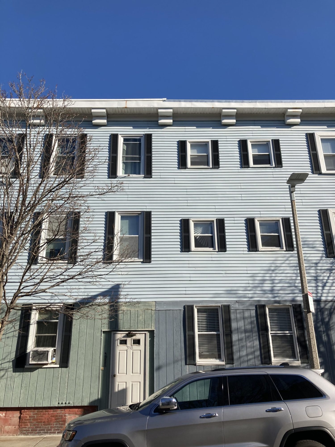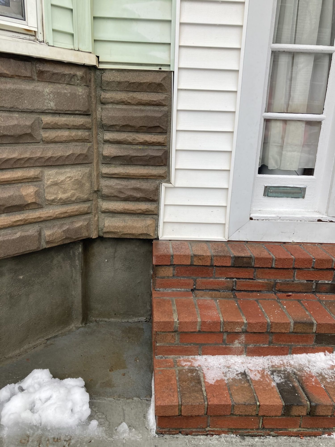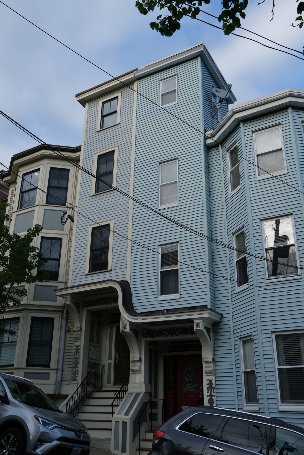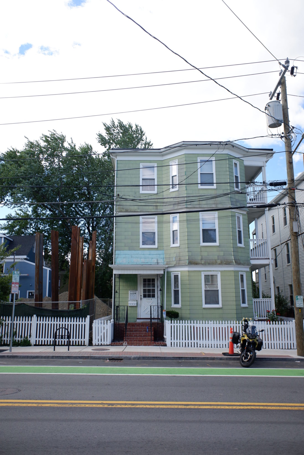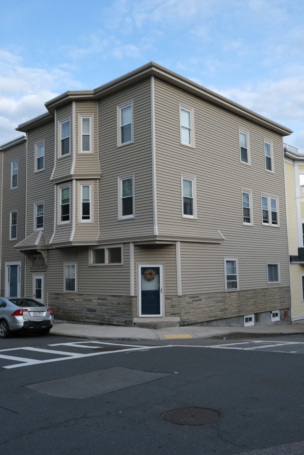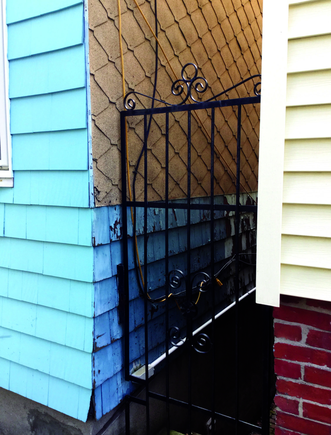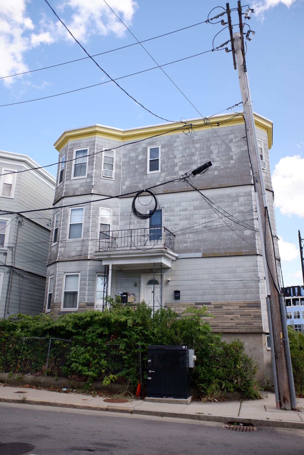Architectural Camouflage and the Class Dynamics of Housing
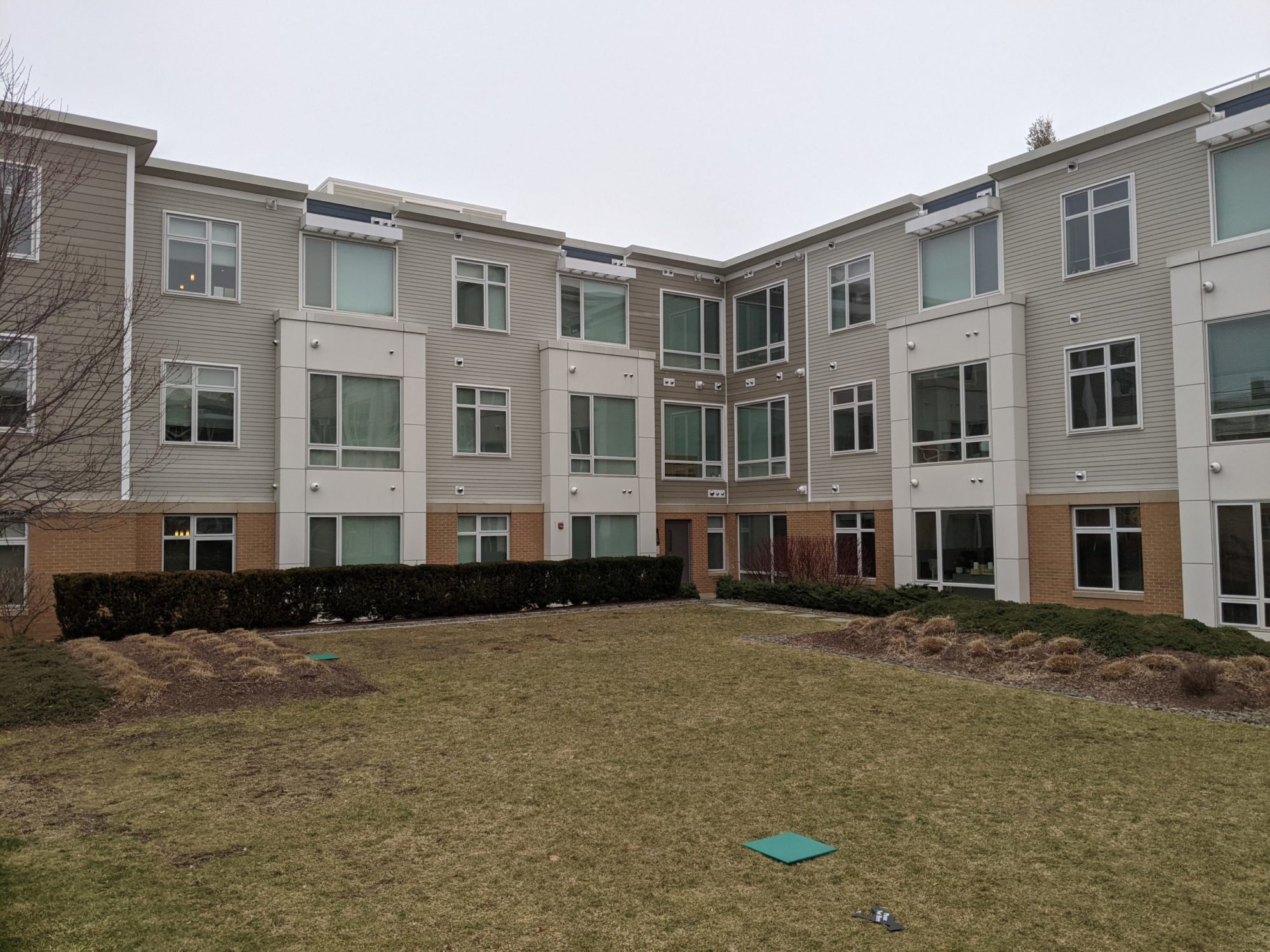
Share:
To understand the current housing crisis and architectural strategies of camouflage together, tracing their interrelationships and—perhaps—learning something significant about the aesthetic unconscious at work, it seems best to place them within a single framework. For this essay, that framework would be Marx’s idea of class struggle, a set of conditions under which a group forms solidarity, understands collective desires, and—through some sort of conflict with another such group—advances those desires. A crucial aspect of that process, for solidarity and for action, is the formation of a shared identity along the way. Exacerbated by the pandemic, the current urban housing crisis in the United States is so severe and widespread that it—if you ask a supporter of the Green New Deal—will prove to be the defining conflict for the advancement of a systemic solution. Current energy opposing predatory development practices and the extraction of rent proves that the problem extends beyond gentrification politics, as does the current political critique of that problem. From this strong shared consciousness and will for change, the production of identity, perhaps discordant and messy, must follow. Given the possibility of a paradigm change in housing policy and development, it might be helpful to look at the defining features of the existing landscape of urban housing and the class dynamics at play there to move beyond our conceptions and assumptions. Much of our historical experience of these politics is rooted in misdirection, mimicry, and other kinds of camouflage—by oppressors and the oppressed.
The epistemological conflict between “housing as a human right” and housing as commodity unfolds in many different arenas. One such arena, architectural aesthetics, forms a particular kind of identity—one at an urban scale—through the way that particular buildings, streets, and neighborhoods communicate with their counterparts and contexts. The neoliberal era’s catchphrase “affordable housing” conceals a slew of inherited racial and class prejudices, as architecture continues to be used interchangeably with the people it represents. In many US cities, housing units that are officially “affordable” are restricted to families who fit stringent long-term income requirements, creating a precarious class of wage dependents. Development standards that bred nondescript affordable apartment buildings during the economic recovery building boom of the 2010s are based on tight financial formulas relying upon city and state housing grants and tax credits. As a result, “affordable” generally corresponds (architecturally) to two defining traits: higher density of units and cheaper materials. But these traits are not, themselves, new. Racism and classism have propagated throughout the history of US cities via these traits, shaping their development at every step. Aspirations of autonomy, wealth, and speculation alongside increased mobility created new neighborhoods and sprawling satellite cities. Necessity and systematic disenfranchisement created density and cohesion.
The great 19th-century waves of immigration to the US quickly increased urban populations tenfold, and thus these defining elements of mass housing were established. A 1911 Massachusetts State Housing Committee report reads: “Foreigners are coming in increasing numbers, and with them are also coming the shack, the converted house which has seen better days, the familiar frame tenement, and the wooden “three decker” which, besides being objectionable on other grounds, is a flimsy fire-trap and a menace to human life.”1 Neighborhoods that grew full of these building types were generally near the factories, mills, assembly plants, stockyards, and docks where their inhabitants worked. The wooden three-decker or triple-decker, a ubiquitous urban housing type in the Northeast, has long been associated with everything sordid. After such cities as Pittsburgh, Boston, and New York reckoned with fires that consumed entire neighborhoods from the 1850s through the 1870s, the three-decker emerged as a solution for new height limits and required separations that were imposed as safety measures. Three identical stacked units with shared staircases created simple buildings that worked for larger multigenerational families and multifamily arrangements—places where shared immigrant identities flourished. During these same decades, stylistic revivals abounded throughout the new “streetcar suburbs,” where upper classes retreated and built their fantasies in Italianate, Greek Revival, Carpenter Gothic, Queen Anne, Tudor Revival, Medieval Revival, and Eclectic styles. This preponderance of styles and the preference for “picturesque massing,” wherein individual buildings are composed of striking asymmetrical form assemblages , make this period rich in vernacular mimicry. People with money to spare could imitate their preferred European style or combine several for great effect. Although there are countless stylistic variations and twists on three-deckers, they are always identifiable as three-deckers; that is, their density and form is impossible to disguise.
A new type of housing emerged that was a direct reaction against the triple-decker’s bad reputation: the New England duplex. With the rise of the middle class in the final decade of the 19th-century, the more aspirational well-to-do wanted an upgrade but they could not deny the economics of owning a multi-unit construction. These buildings were generally the same size as their predecessors, three-story bulky buildings on deep lots, but a few features developed to distinguish them. Their entire third floor took the form of a pitched roof. In general, these duplexes are full of strange puzzle-like spaces and winding stairs, as they shoehorn two equal units into three levels. The lower unit occupies the ground floor and half of the second. The upper unit has half of the second floor and all of the third. They never share stairs, so even the upper unit has an independent back route to the basement. From the street, only one grand front door is visible. It leads to a tiny, shared vestibule with interior doors to the ground floor unit and to the foot of the entrance staircase for the upper unit. This awkward feature could be easily avoided by conceding to a two-door façade. Spaces are strained and staircases are redundant, but at least both units have complete privacy, even as they entwine. Class anxiety went to great lengths to disavow social interrelation and camouflage it away.
After the world wars, the American urban condition infamously became an object of experimentation from the outside. This fundamental condition—which Jane Jacobs identified in her 1961 The Death and Life of Great American Cities—is one in which planners, politicians, academics, highway engineers, and other (White) professionals lived outside the city but were in charge of radical changes happening within them. During this era such phrases as inner-city, slum, blight, and obsolete neighborhood emerge and gain their racial inflection.2 These places—often “redlined” as high risk for mortgage loans in the 1930s and thereby starved of any autochthonous property improvement—were seen as war zones. Unprecedented federal funds for “urban renewal” fueled the biggest US building boom since the 1870s, but the planners’ enormous solutions cleared what they saw as congested, unhealthy slums and replaced them with housing towers and cellular blocks, usually made of reinforced concrete or sheer brick. With the term urban used practically as a synonym for Black, the condition of density was clarified further along racial lines. From the outside, the “projects” were seen as unintelligible solutions to the problem of mass housing and perceived as lacking autonomy or individuality of style. Density came to indicate a labyrinth of danger that would offer easy disappearance and escape from accountability for criminals, in contrast with the safety of mutual social surveillance in White suburban life. This aesthetic, and precisely its concealment of individual identity in favor of, say, “gang” or tribal identity, provided a strong surface on which racial and class fears were projected—and we still live with the afterimages.
The third part of this crude gloss on the history of housing in US cities lands squarely in the gentrifying urban building boom of the last decade. Multi-unit housing is going up as quickly and cheaply as developers can find land, and the production of both luxury-grade and affordable units alike have become a matter of private finance. Affordable housing development companies have grown to expertly navigate the economics as well as the politics of building under-market housing, and they rely on affordable housing grants and credits as part of that formula. And, of course, density is now the key to profitability on any site. A few authors have recently discussed the mediocre aesthetic that is remarkable only in how completely pervasive it has become. Architecture critic Kate Wagner names it “developer chic,”3 and Kyle Paoletta blearily declares a state of “Condo-Maximum.”4 Cities are richer now than in previous decades, but because of the collective hangover from the government unilateralism of the urban renewal era, they no longer develop housing themselves, instead using their funds to incentivize it. And so, the vicarious developer class has nearly free rein, except for pesky NIMBY neighbors who cause a stink about height and density at planning board meetings. The housing that results tends toward a uniform neutral palette of materials and forms thanks to cost minimizing, density maximizing, and, often, an array of visual techniques borrowed straight from camouflage practices. Suffering from the same biases against density, the designers of these buildings employ any means necessary to make them visually recede. This self-shameful architecture seeks to simply disappear, if at all possible. There are minor variations in material color meant to vaguely suggest row houses or traditional bay windows or a mansard level, all ploys to distract from the scandalous density and facelessness that one sees when looking at an uncomplicated box. Another visual strategy is the pixelated patterning of façade panels, another lively surface treatment that expresses abstraction without referent, going for any expression other than that of the rude, bulky shape of the building. The conscious aesthetic tendencies playing pattern games, neutralizing with patchwork, and subdividing surfaces themselves camouflage hatred of density and, by extension, transferred racial fear and class contempt.
Architecture generally is known as an expression of a society’s achievements: a reaching upward to the future, backward to a “great” past, or toward new values and technologies. Instead, these buildings are embarrassed by their own density and try to slim down and recede. The disjunction lies in the fact that these buildings are built for lower-class occupants by a developer-capitalist class using aesthetic standards determined by the most vocal of the conservative retirees who fear that the neighborhood will be taken over and therefore constantly suspicious and negative. The fear is justified, as density currently means increasing privatization. The emergent architecture is self-effacing because the designers of these buildings—and the system of relations that shape them— would prefer if they could be made to disappear.
Will a Green New Deal shake off these formulas and the aesthetics of self-effacement? Can we look forward to a new architectural moment for housing, wherein density and identity are celebrated? The Architecture Lobby, the largest US architectural activist group, has this goal in its foundation. Its Green New Deal working group has created development guidelines that take a strong stance on how this aim might be achieved. The group defines excellence in design as something that emanates from design practices based upon the redistribution of power from private developers to communities working closely with designers and public agencies. This reconfiguration would mean allowing identity to form in place, a process parallel to the formation of class consciousness and informed by the racial or cultural makeup of communities. In keeping with the spirit of the Green New Deal, stakes are high. The challenge is to move the practice of architecture away from its current complicity with gentrification, and, by extension, to rescue design excellence from its associations as an instrument of oppression in that class conflict.
Gabriel Cira is a licensed architect based in Massachusetts. He is a professor in the history of art at MassArt, where he teaches classes on architecture history and visual culture. Cira’s professional work and research focus on historic preservation, vernacular urban histories, infrastructure, and cooperative methods in architecture and development.
References
| ↑1 | Elmer S. Forbes, State Housing Committee, Annual Report of the Massachusetts Civic League, 1911, 15. |
|---|---|
| ↑2 | Daniel Abramson, Obsolescense |
| ↑3 | Kate Wagner, “Architecture, Aesthetic Moralism, and the Crisis of Urban Housing” in Common Edge, April 17, 2018. |
| ↑4 | Kyle Paoletta, Condo-Maximum in The Baffler, March 8, 2018. |
