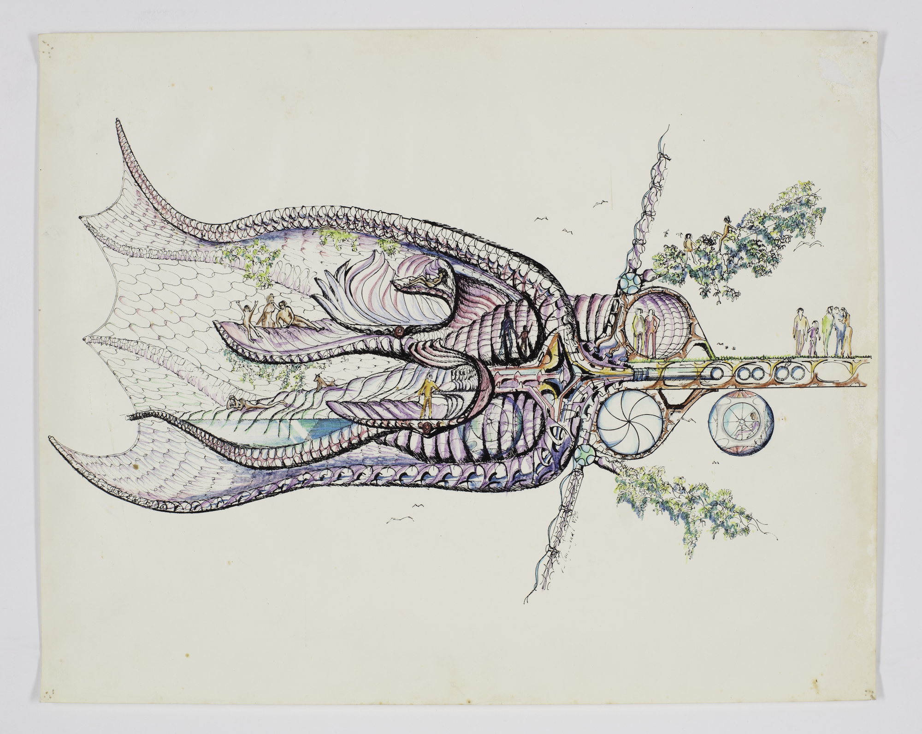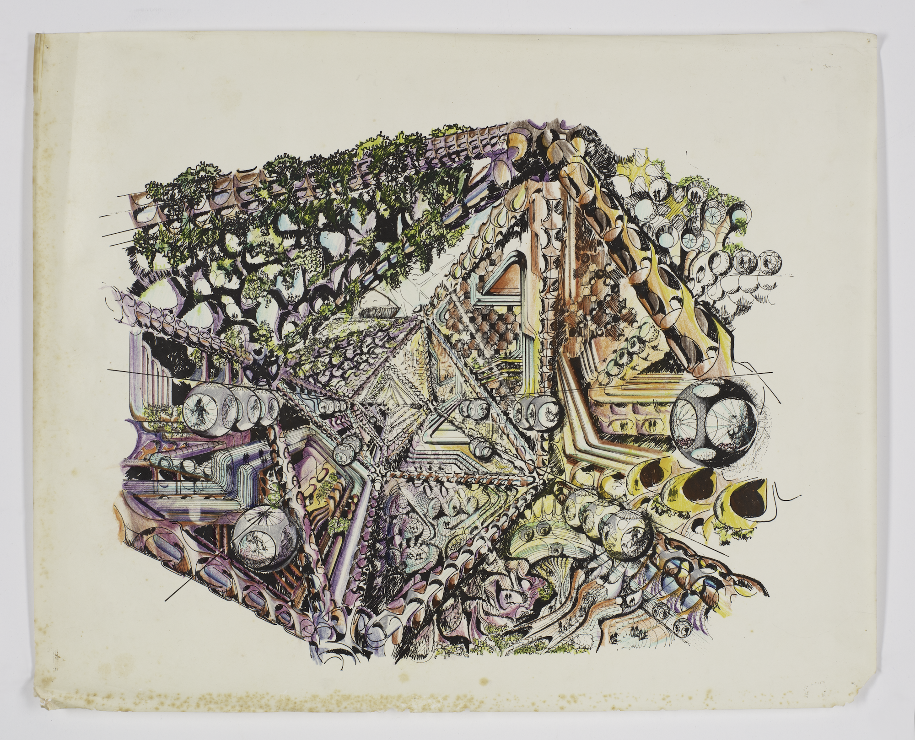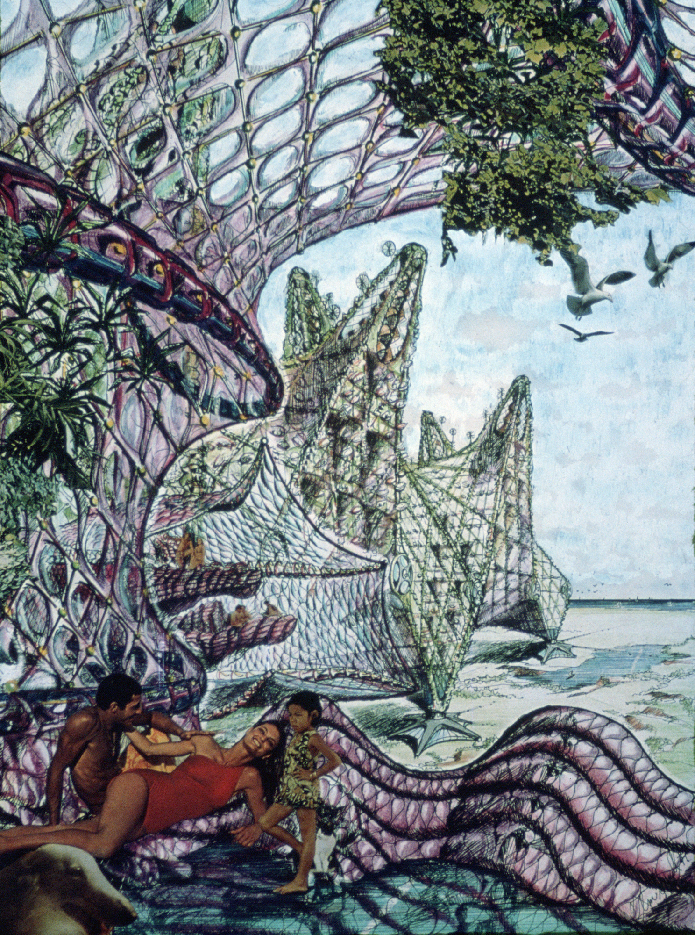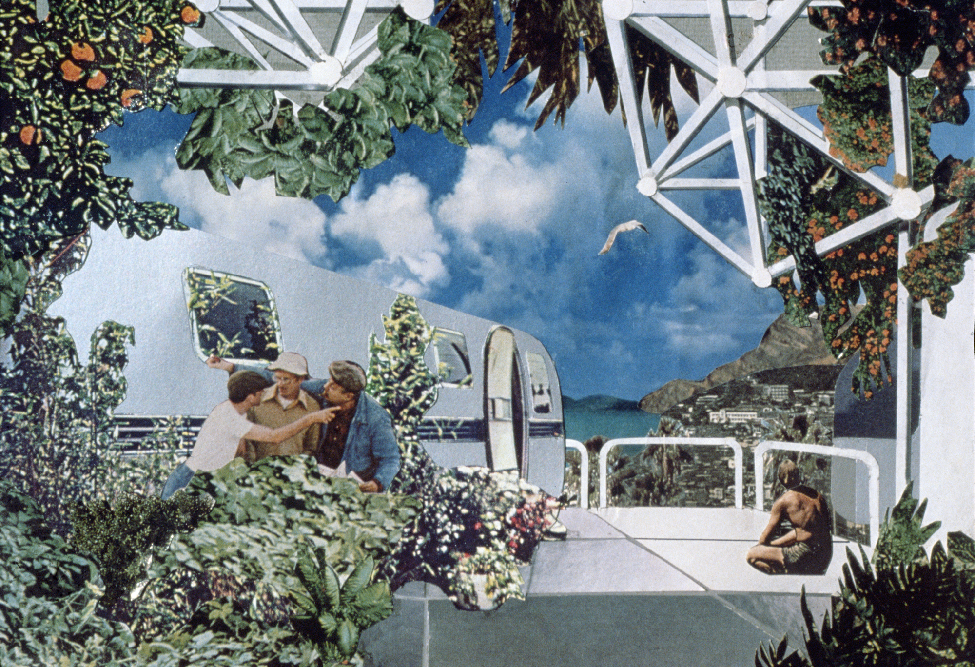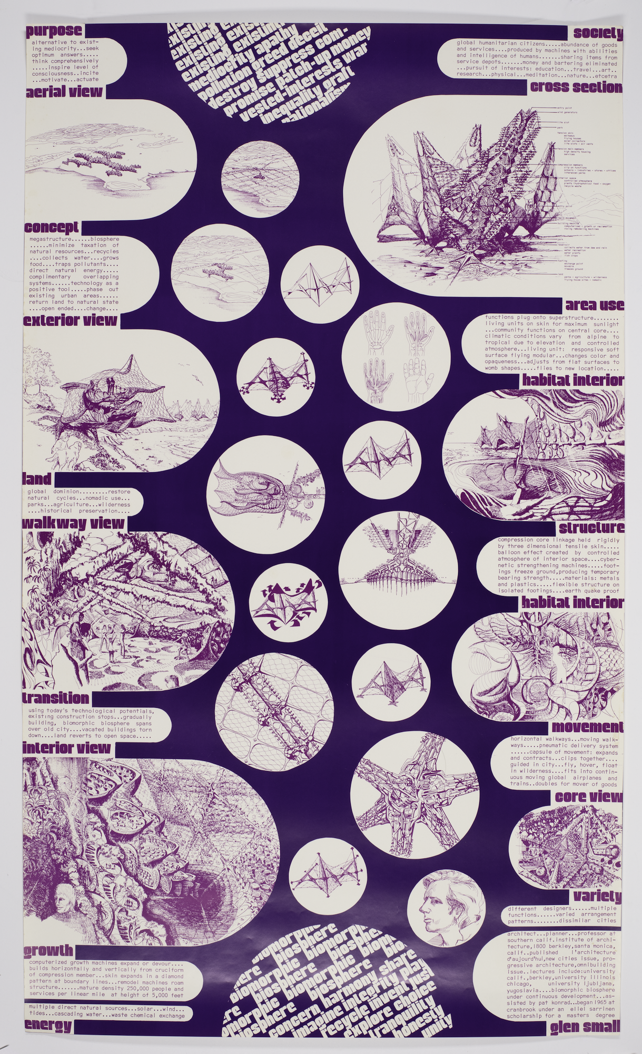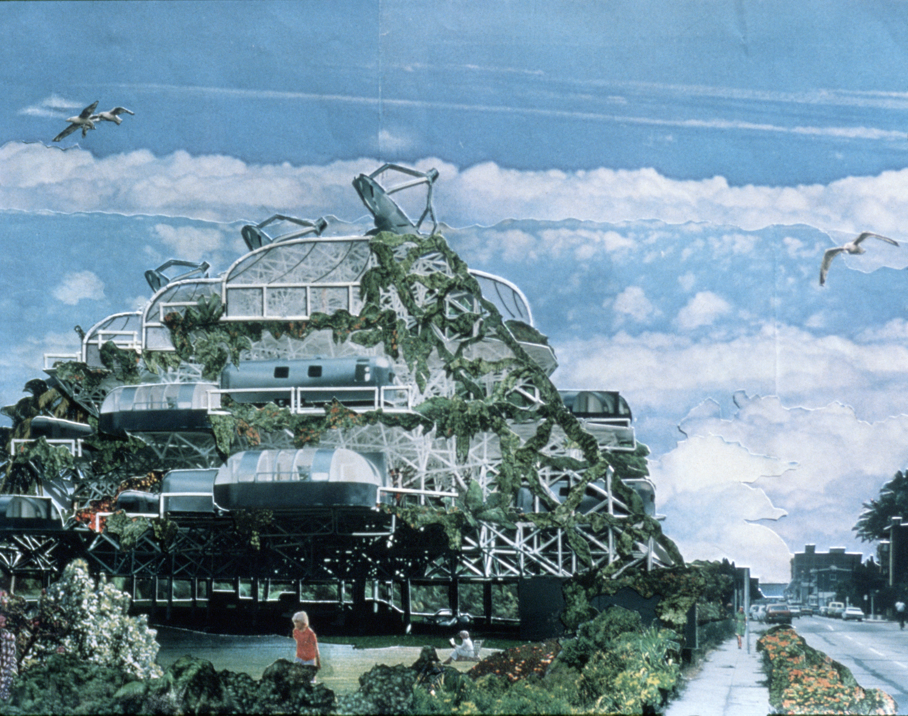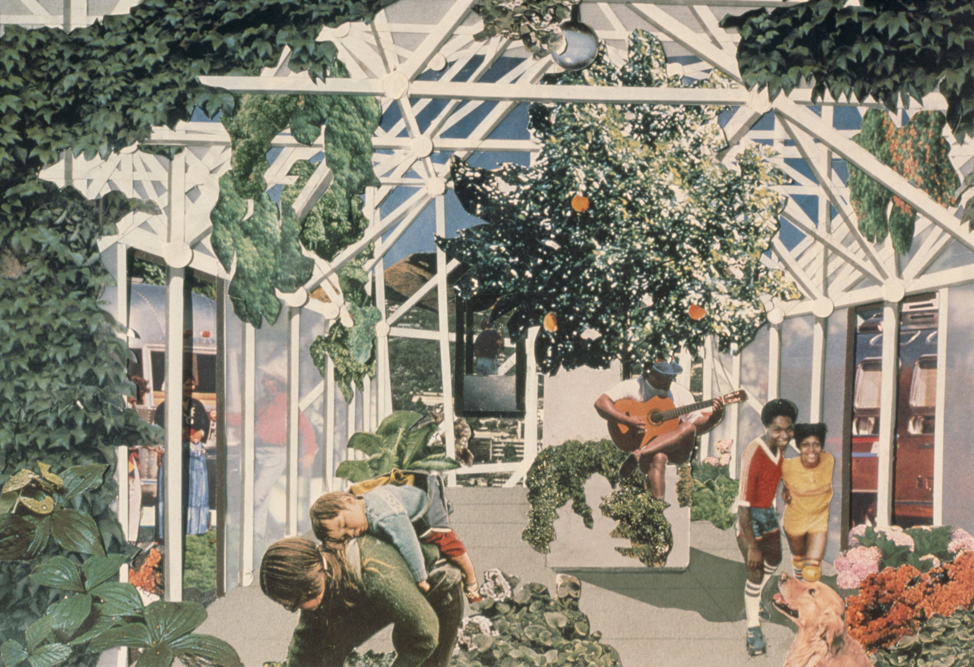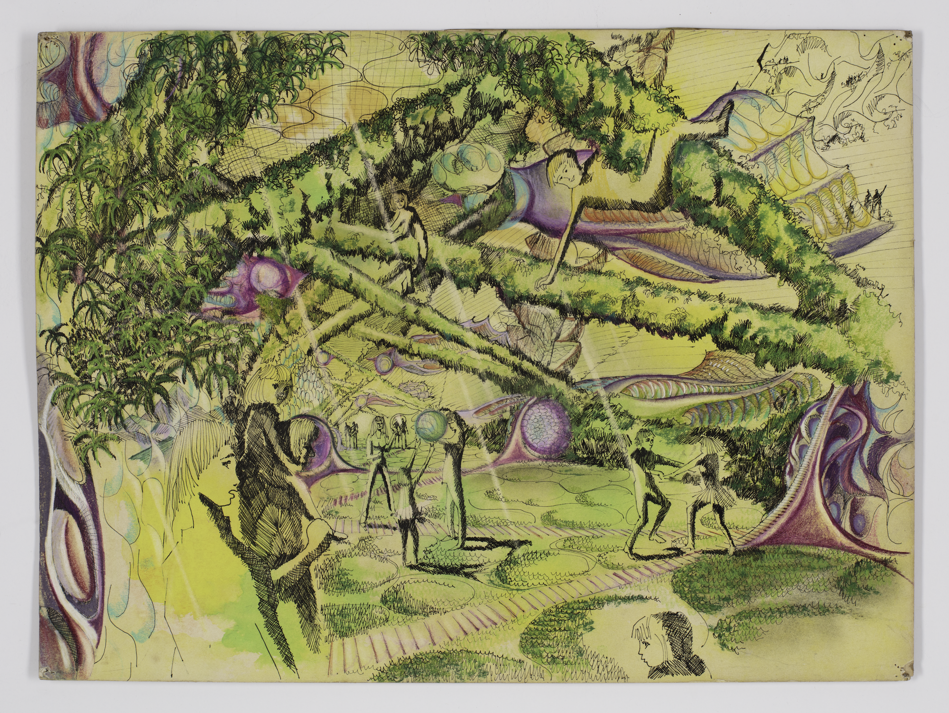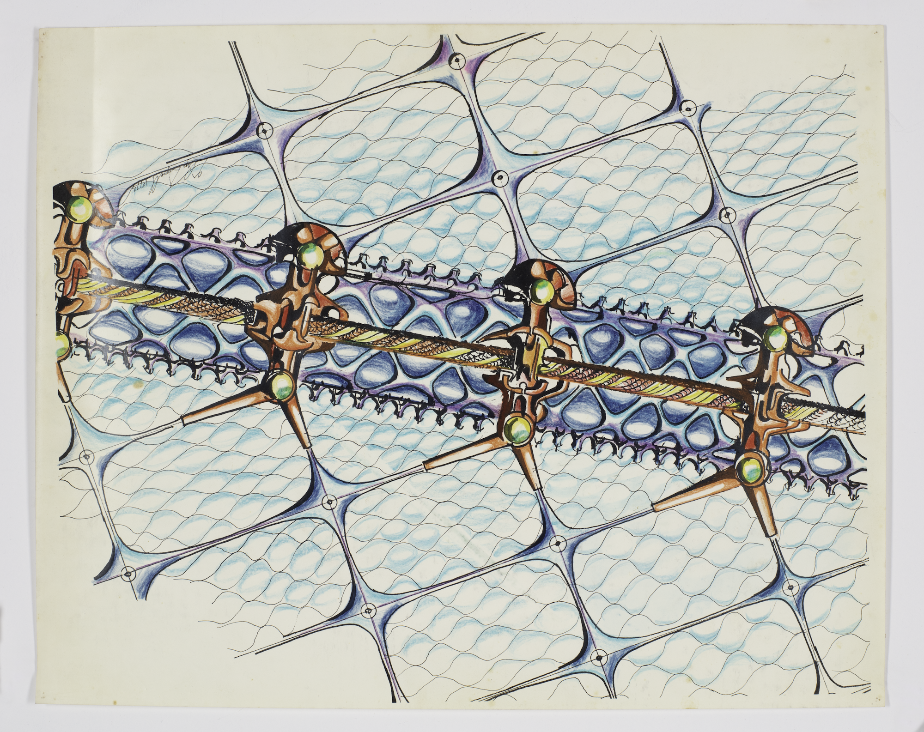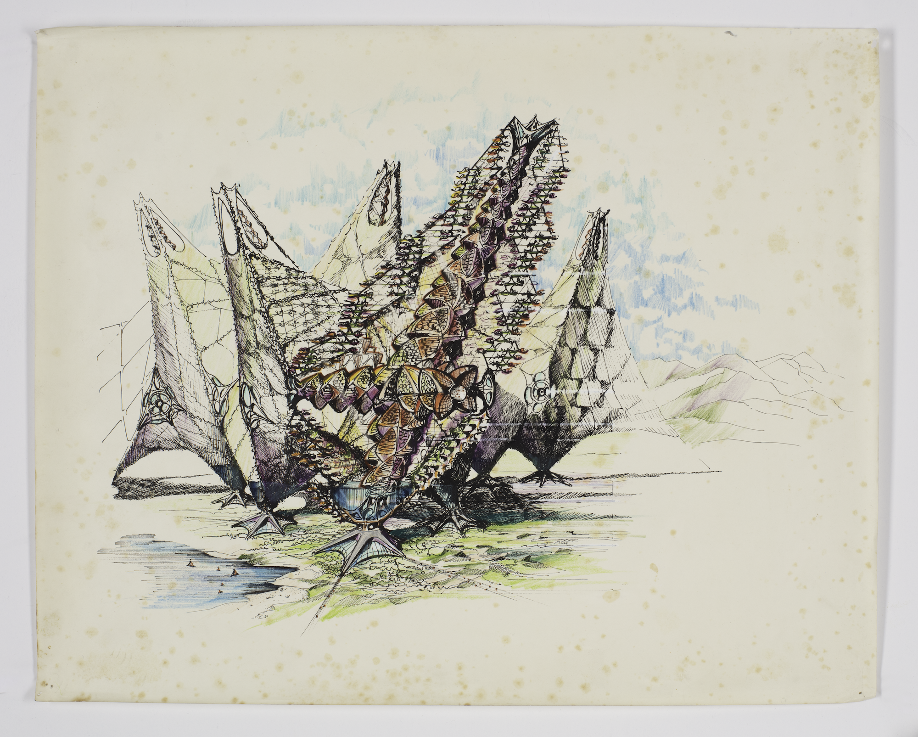Glen Small: An Architectural Nature
Glen Small, Biomorphic Biosphere Project: Inside the flying house looking at the ocean, 1971, ink and watercolor on paper, 16 x 20 inches [photo: Natalja Kent; courtesy of Glen Small]
Share:
One of the founders of the Southern California Institute of Architecture (SCI-Arc), American architect Glen Small (born 1937), has dedicated his career to envisioning ways in which architecture can ameliorate the environmental harms humankind has enacted upon the planet. His interest in these issues is longstanding: During the 1960s and 1970s, as many architects began to turn their attention to formal experiments and post-modernist games of stylistic quotation, Small instead drew inspiration from the field of ecology and the nascent environmental movement. Often, he designs at the ecosystem scale, an interest that goes back to his 1965–1967 Vertical City design, a proposal for a massive, fully enclosed environment that was to allow the Detroit region to return to its natural state. Altogether, from his Biomorphic Biosphere, a megastructure modeled after organic systems, to his very nearly realized Green Machine, an energy-saving and vegetation-covered space frame that would house individual mobile homes, Small pursued “green architecture” before the category even had a name. His work, however, goes far beyond milquetoast attempts to hit building-efficiency targets; for Small, green design requires that we completely transform the way we live—an ambition more relevant now than ever. In June 2023, I spoke with him via video call about his lengthy career. He was surrounded on all sides by drawings and models, testament to the great steadfastness of his environmental commitment.
Glen Small, Biomorphic Biosphere Project: Sectional drawing of a flying house, 1972, ink and watercolor on paper, 16 x 20 inches [photo: Natalja Kent; courtesy of Glen Small]
Glen Small, Biomorphic Biosphere Project: View of the hollow core of the horizontal compression chamber, 1972, ink and watercolor on paper, 16 x 20 inches [photo: Natalja Kent; courtesy of Glen Small]
Matthew Wagstaffe: Tell me about how you first became interested in becoming an architect.
Glen Small: As a kid, I got attention from things I built with my hands. My father gave me a hammer when was four, and I loved building things. In high school I got an A in drafting, and the teacher told me that I had a future in architecture. I ended up in Oregon, and the architecture school there had a dean that wanted to create a Bauhaus in [the state]. Alvin Boyarsky, who ended up heading the Architectural Association in London, was my professor there. I became a workaholic. I loved architecture, I loved the whole game, and when I went out into the world, my mission was to create wonderful spaces for people to love to be in. Early on, I was attracted to organic things, especially nature, and through nature I became interested in systems.
MW: How did this early interest in systems shape your career?
GS: I was attracted to the fundamental nature of structure more than anything else. I worked for a bunch of offices, but it never worked out for very long. I was interested in systems, and they wanted a draftsman. I bounced around with my wife and two kids, constantly getting new jobs, until I decided that the best thing was for me to become an academic. Eventually, I ended up getting a scholarship at Cranbrook Academy of Art in 1965. I was allowed to study whatever I wanted—no one [had] told me I could do anything like that. It was heaven. I used my time there to address the world. “What does the world need?” This was during the era of megastructures, and it was clear that the world needed new ways to build cities. During this time, I created the Vertical City, a project that turned my life around, because through it, I became totally involved in ecology. I became deeply interested in social questions about how people lived and what they needed. What I needed to do seemed so obvious to me, yet it appeared radical and hard for others to accept. After I graduated from Cranbrook, I had a chance to go to MIT, but job opportunities in Los Angeles—where I grew up—brought me back to the West coast.
MW: Is that when Ray Kappe, along with yourself, Thom Mayne, Jim Stafford, Ahde Lahti, Bill Simonian, and Shelly Kappe started the Southern California Institute of Architecture (SCI-Arc)?
Glen Small, Biomorphic Biosphere Project: Interior of flying house looking at the ocean and a neighbor’s happening in their flying house, 1976, pen and ink on paper and magazine collage [courtesy of Glen Small]
GS: While I was working in offices in LA, I also got a job teaching at Cal Poly Pomona. From there I ended up at a new school Ray Kappe was heading up—SCI-Arc. Ray was a very sophisticated architect; everything about him was precise. He was hiring all these young hotshots—I was one, Thom Mayne was one. Ray came to depend on Thom and I to run the place. When Ray stepped down from being the director, I was canned, basically. But it’s all good. The school just celebrated its 50th anniversary this year [in 2022].
MW: What was your entry into ecological ideas? Was it just in the air? Were there particular thinkers you were drawn to?
GS: Before Cranbrook, when I was going from job to job in LA, at some point I landed in a firm called Smith and Williams, in South Pasadena. Whitney Smith had been close to John Lautner, who had worked for Frank Lloyd Wright—the father of American environmental architecture. At the same time, I read about Paolo Soleri’s Mesa City idea in a magazine. It was all ecologically oriented, so my wife went down to Arizona to see what he was up to. Paolo had a following of students; He really inspired me. He said, “Don’t spend your time in offices, because there you’ll learn all the wrong things.” And so, I left Smith and Williams and applied to Cranbrook. At Cranbrook I met Malcolm Wells, who was making underground buildings based on ecological principles. One of the best things he made was a graph that showed how mankind was screwing up the planet. I showed that graph when I lectured to convince people that we need a radical change. I showed photos of polluted cities, smog. I used to take my students to Ferndell trail in Griffith Park, in LA, to see the river, plants, animals, fish. LA is mainly barren, nonsupportive of life. People are happier when they’re in nature. They get connected. You can read all sorts of studies about how nature has a positive effect on us mentally and all the rest.
Glen Small, Green Machine Project: View of an airstream trailer and deck, 1977-1984, paper and magazine collage [courtesy of Glen Small]
MW: In LA you must have experienced everything from smog [to] pollution, urban sprawl. You’ve written about population growth, as well. Can you tell me more about your thoughts on that?
GS: See, I had a different feeling than most about urban sprawl, and it wasn’t a popular idea. I thought that suburbia was a pretty nice place, and kids got to run up and down the streets, playing with each other, swimming in their pools. I preferred this to the dense city. What I wanted to create was a megastructure that gave you the feeling of being in the suburbs—plants, open spaces, water. People have often loved the spaces that I’ve built, even if the [structures] weren’t something they were used to. Architecture is spatial inspiration—physically, mentally, and nature’s a huge part of that.
MW: A big part of Malcolm Well’s work, the reason why he was designing underground structures, was to return the surface to wilderness. You wrote in an article in The Futurist (June 1977) that: “Nature is the ultimate machine, and I believe that as human technology increasingly links to apply the principles of nature, the two will merge to become technological nature.” Can you tell me more about what your thoughts were when you wrote this? How does technology allow us to mimic nature and return to it at the same time?
GS: Humans have certain requirements to live. I felt that we were all living in jail cells, in square boxes, and this is not something you see in nature. If we simply look at architecture through practicality, we get people living in boxes in high-rises. Nature has many more shapes—it’s more angular, more curvy. When I wrote that, I was thinking about how machines are able to create complex structures, to adapt and adjust. People thought I was “as crazy as Buck Rogers,” but with the computational power we have now, we see the forms I was designing [then] in today’s architecture. Architecture is an overlay of several systems. Think of your hand: You have the bones, then the muscles and tendons, the system of arteries, and then the skin. They all come together to form this incredible thing that responds to your brain, and changes as needed. This is the basis to an environment I designed called the Flying House (1969–1982). It’s a responsive environment that adjusts to various needs and conditions in real time.
MW: Who were some architects you looked at during this time?
GS: When I was thinking about skin systems, I looked at Frei Otto. He made these incredible stretched tenting structures. I went to Expo 67, in Montreal, to see his tension structures, and I was really inspired. Buckminster Fuller was someone else I looked at—in particular, his lightweight, tensegrity structures. His work really suggested that technological solutions could be much more than just a practical end to structural questions. I went to USC to visit Konrad Wachsmann, who was already famous for his avant-garde structures. Once you make something structurally efficient, it attains a beauty of its own. If you know how to manipulate it, you can create something new and dynamic. I see it like playing music. Once you know how to play various patterns, once you know how to read a score, then that’s when things start to happen.
Glen Small, Biomorphic Biosphere Project: Flying House Model, 1972, wire and liquid acrylic resin, 12 x 12 x 18 inches [courtesy of Glen Small]
MW: What’s your take on how structures and building technology is taught and practiced today?
GS: In many ways, with the highly sophisticated tools architecture has for calculating structures, the beauty of structure has been abused. Gaudí made catenary curves out of bricks to achieve his incredible forms, but students today don’t learn that. Their buildings won’t reflect the relationship between materials and the forces that govern their form. Frank Gehry has made popular the idea that you can crush a piece of paper and get a computer to figure out how to make it into a building. This is the opposite of looking at nature, which has many ways to make efficient structures. Nature is about efficiency. Why should we overkill our structures? My favorite form is a hyperbolic paraboloid. You can maneuver it to get any shape you want.
MW: Perhaps this is a good time to dive into one of your most ambitious designs, the Biomorphic Biosphere (1969–1982), your megastructure meant to house the population of LA so that the land the city occupied could rewild.
GS: The Biomorphic Biosphere is an enclosed environment, which gets vented and adjusted as the climate dictates. It’s basically composed of compression members, like giant tent poles, and a lightweight skin that drapes between these poles—albeit at a very large scale. Once you get to a city-sized structure, many artificial systems start to drop away. Insulation can drop away, air conditioning drops away. The building becomes its own environment, and you can keep a rather constant temperature of, say, 67 to 77 degrees. As a building system, this seems so obvious to me, yet as societies we still drive towards building taller and taller buildings with fancy windows and energy-consuming heating and cooling systems. We could eliminate all this; that’s the idea behind the Biomorphic Biosphere. I later scaled the idea down into something that enclosed a few city blocks called the Downtown Tropisphere (2012), but that didn’t catch on either. Bjarke Ingels’ office, BIG, made basically a giant tent for Google. That’s the right direction, but on such a small scale it doesn’t solve our climate problems.
MW: You said that people thought you were crazy for thinking beyond the square box, by imagining ways of building beyond current technical capabilities. Is it important for architecture to look towards the future?
GS: This is something I think about all the time. Architecture is largely a service industry, and people that control it are developers and property owners. The architect is there to inspire them to think differently. Most developers don’t think about architecture and just do what they see around them. This won’t get us to where we want to go. Think about The Line, the 110-mile long megastructure city, currently under construction in Saudi Arabia. I like that they’re thinking big, but I’m concerned about its impact on local ecology, I’m concerned about the society it will house. It’s a one-liner that is about profit. It’s not about making something for everybody to have and enjoy and be secure, and that’s really scary to me.
Glen Small, Biomorphic Biosphere Project: Promotional poster, 1972, ink and watercolor on paper, 42 x 21 inches [photo: Natalja Kent; courtesy of Glen Small]
MW: Speaking of real estate, can you speak more about the Green Machine (1977–1984)? I see it like a smaller version of the Biomorphic Biosphere, swapping out the tent structure for a space frame, and mobile homes instead of flying houses. I’m fascinated by the financial system you designed for the Green Machine. What’s the relationship between the space frame structure and the self-financed mobile homes that plug into it?
Glen Small, Green Machine Project: Exterior perspective, 1977-1984, paper and magazine collage [courtesy of Glen Small]
Glen Small, Green Machine Project: View of interior court, 1977-1984, paper and magazine collage [courtesy of Glen Small]
GS: The project was based on the question of personal ownership and care. If you own something, you usually take care of it. The Green Machine is a housing system that allowed for personal ownership, the optional mobility, with the possibility of plugging into an infrastructure. It was basically a vertical trailer park, where the trailers could be upgraded as needed, but the land it sits on is collectively owned. Land ownership allows for people to collect wealth as the land value goes up. Not being a part of the system of wealth accumulation leaves you poor, which eventually leaves you homeless. Especially here in the States, the economy based on endless accumulation.
MW: Tell me more about the social dimension of your work. I guess the Biomorphic Biosphere could work within a capitalist society, but you’ve written about how you imagine it supporting a more egalitarian society. You wrote about how the architecture would encourage a sense of play. What is the connection between the technological future and [the] social future brought about by your work?
Glen Small, Biomorphic Biosphere Project: A typical residential street, 1971, ink and watercolor on paper, 16 x 20 inches [photo: Natalja Kent; courtesy of Glen Small]
GS: I think we’re pretty messed up in terms of our social values. I guess my ideal society is not far from how Plato imagined it. I would like to see the government being run by educated people who want to devote their lives to making other people’s lives wonderful. Them doing their jobs would make everyone successful. I don’t believe in a pure democracy. Not everyone can keep up with the latest, most advanced ideas for, say, the environment. We need people who are educated to lead. It takes a ton of knowledge and information to get things right, to know what’s best for society as a whole. These people are abnormal, actually. These are people that have a love of mankind, which is definitely not automatically part of human nature. We need to teach kids to have empathy for those who lose the game. If we can produce a global thinking that wanted everyone to be taken care of, our world would look very different. We have the technology to make a better world, yet we’re on the verge of destroying everything, of blowing the place up.
MW: Buckminster Fuller said that we’ve designed technology for killing rather than living. Do you think you’ve become less hopeful about technology than when you were younger?
GS: Well, right now society is divided between those who can use computers and those who can’t. It’s an era I feel so incompetent in. I’m reading about all these four-year-olds who can program computers. Personally, I would just like to hang out in nature and not have to worry about all that.
MW: What was it like to teach in the 1960s and 70s, when debates about a new society were going on? Did your students question the status quo? Did you feel like architecture was participating in the radicality of the time, and were you able to encourage that as a teacher of architecture?
GS: The students back then were wonderful. They didn’t have their minds clogged up with a bunch of preconceived ideas. I should add that I was probably a bad teacher for those students that had already figured out for themselves what architecture was and who wanted to design a certain way. I always encouraged people to open their minds to explore what they were capable of doing, to think in a different way. I got a kick out of helping people think through ideas—assisting them and seeing joy come into their lives. The tragedy is you that you send them out into the architecture profession, which is based on developer mentality, on making a buck. They understand quickly that what they’ve learned in school—the idealism—is not what the world wants.
MW: I learned that you taught a class at SCI-Arc called Natural Structures for 15 years. Tell me about this class.
GS: I thought that was a great course—I loved it. Most architecture schools teach structures like its math, even today. Students learn that structures are about getting engineers to punch in numbers to figure out how to build. In this method, the engineer calls the shots. It has very little to do with architectural creativity. Instead, I start the students off with actual structures. I would show them a post-and-beam structure, where the members needed to be biggest and where they could be narrowest. Then we’d move on to polyhedral—making structures out of octahedra and icosahedra, 3-D shapes found throughout nature. Later we’d look at thin-shell concrete structures—efficient structures that can span large distances without columns, like bubbles made of concrete. Through this progression, students start to learn about how nature makes strong structures out of minimal material—they learn how the natural world does it.
Glen Small, Biomorphic Biosphere Project: Skin growth machine, 1972, ink and watercolor on paper, 16 x 20 inches [photo: Natalja Kent; courtesy of Glen Small
Glen Small, Biomorphic Biosphere Project: Cross section elevation of the mature structure reaching 5,000 to 8,000, 1972, ink and watercolor on paper, 16 x 20 inches [photo: Natalja Kent; courtesy of Glen Small]
MW: What should architecture’s next move be, especially in the face of the climate crisis? What would you like to see next in the field?
GS: Well, I look at architecture as it interacts with various systems—architecture is all-inclusive. Where other professions might be very isolated or specialized in their scope, I would like to see architecture continue to reach out to all sorts of fields, putting everyone in one room and making it all work together. On a small scale, that’s what we did for the Green Machine. Through a government grant, I got all these consultants together to discuss alternative housing. We need to do this on a large scale. I think students should be taught to think on the regional scale—buildings are always connected to larger systems. The aim is to improve the system, to improve everything.
This exchange has been edited for publication.
Matthew Wagstaffe is a research assistant at the Ambasz Institute, where he helps to plan exhibitions and publications on the history of ecological design. For the past 10 years he has worked with Salvage Art Institute, an organization dedicated to exploring the status of “totaled” artworks, and he edited Perspecta 55: Futures Index, an issue of Yale’s annual architectural journal focused upon the competing projections that designers use to measure the impacts of their built works.
